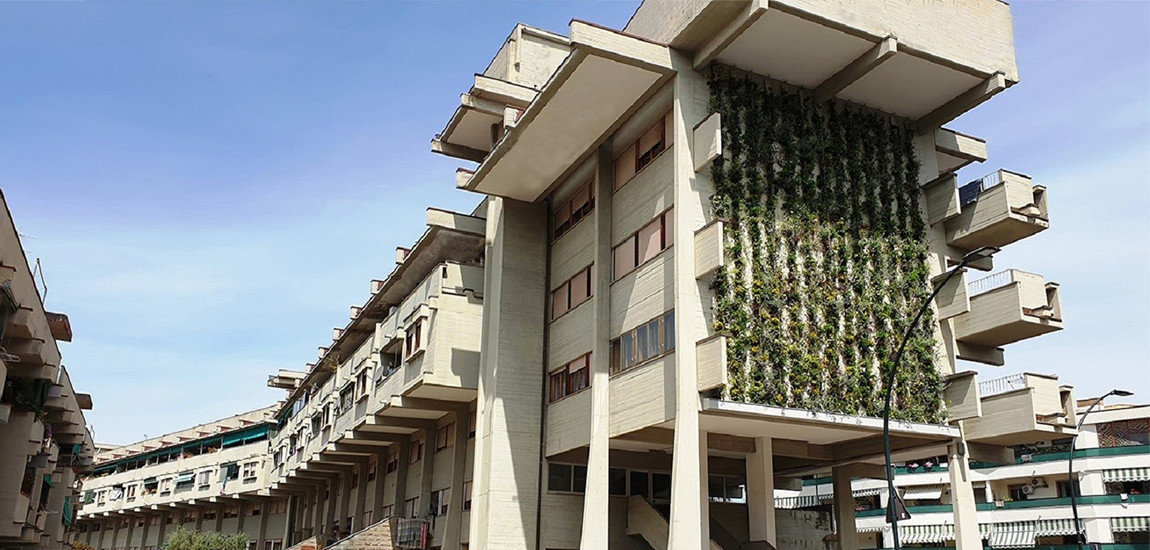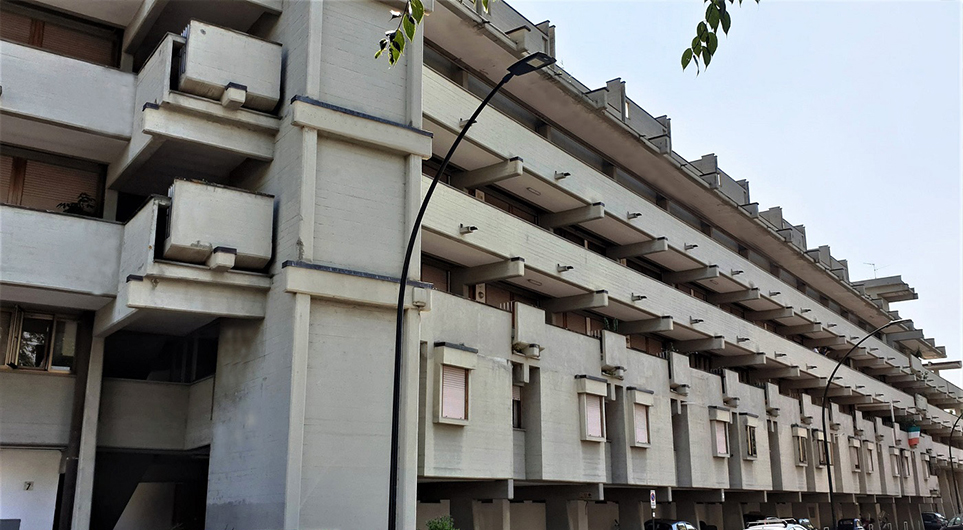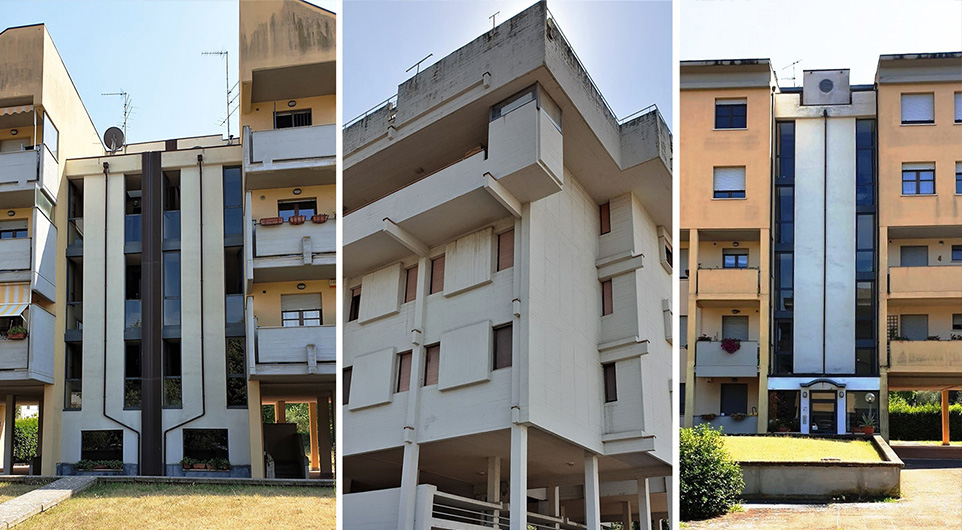
Beyond the Renaissance in Florence - The district of Sorgane
For those interested in architecture, Sorgane is a district of Florence definitely worth visiting. In 1957 it was decided to build here a satellite city of public housing, a very ambitious project. Initially designed for 12,000 inhabitants, the project is entrusted to a group of young architects coordinated by Giovanni Michelucci, the most important Tuscan architect of the twentieth century. These are the years of Giorgio La Pira, mayor of Florence from 1951 to 1965, a man with a strong social and religious commitment who, in the name of solidarity, linked his name to the construction of many of the city's public housing districts.
The original project, all structured according to a symmetrical grid with orthogonal blocks and with at least 50% of the surface destined to public green, includes a "lower town" on the plain and an "upper town" on the hills. For the "upper town", where the administrative services, the school and the church should have been, Michelucci - a visionary architect - thinks of a "second Piazzale Michelangelo", connected to the original one by an extension of Viale dei Colli.
Of course, the controversies arised. For a series of reasons, the project is redimensioned: the “upper town” and the second square canceled, and the housing project envisaged only for 4000 inhabitants, one third of the original plan. Had it been built, it would have been a unique work with a great urban impact, as well as one of the largest social housing districts in Europe, characterized by visionary architecture of high aesthetic level and constructive imagination. It would have been a modernist city experiment, suitable for the History of Architecture books.
One of the reasons for the redimensioning was that the project, located to the south-east of the city, contradicted the 1951 master plan which contemplated a urban development directed westwards towards the Arno plain and towards Prato and Pistoia, leaving the hills and the area to the east intact.
Michelucci retires and
the project is managed by three groups of professionals, led by his best
students: Leonardo Ricci, Leonardo Savioli and Ferdinando Poggi, The works began in
1962 and ended in a few years.

At the entrance to the district, the group led by Poggi builds very simple series structures, that introduce to the beating heart of Sorgane, consisting of 10 large housing structures, built by Savioli and Ricci. These are what they call "megastructures", buildings that are 200 meters long and interconnected with each other. Multifunctional bodies that contain a large number of houses, occupy relatively little land and are located in an area with a lot of public green.
It is a concentrated
city, which condenses the living space to gain ground destined to be used for
ecological, social and functional purposes. The structures are mainly on
pylons, distanced from the ground and humidity. The air circulates freely and
the large open spaces at the base are intended for gardens and meeting points.
The roofs are not sloping, but horizontal, they are terrace-roofs, garden-roofs
full of plants and greenery. Nature is around, but it can also be above or lateral.
In fact, some of Savioli’s buildings are experimenting with the green facade technique, with climbing
trees clinging to trellises.
The use of reinforced concrete allows for the buildings to be given a flexible
structure, not constrained by the load-bearing walls which determine the
general structure and greatly limit the designer's creativity. With reinforced
concrete, which in itself provides the building with a load-bearing skeleton,
all voids and solids, facades and windows - even very large ones - can be
placed freely.
The architectures can be
built with a very dynamic design, which includes long projecting balconies,
balustrades, cornices, canopies, external staircases and towers.
The two buildings designed by Leonardo Ricci, whose name is linked to the
construction of the New Palace of Justice in Florence, are called Torre (tower)
and Nave (ship). Large in size, they are characterized by a long suspended
balcony that connects them, accessible by external stairs.
The entire project of the Sorgane neighborhood is based on the idea of social aggregation, of community life shared through common spaces. An ideal of life that ultimately was never realized. In fact, all these areas are now unused, closed or transformed into parking lots and warehouses.
Despite this, Sorgane is
still one of the most interesting social housing districts in Italy, because it
was built in a homogeneous and coherent style, an example of the Italian
rationalism and brutalism of the late 1960s.




