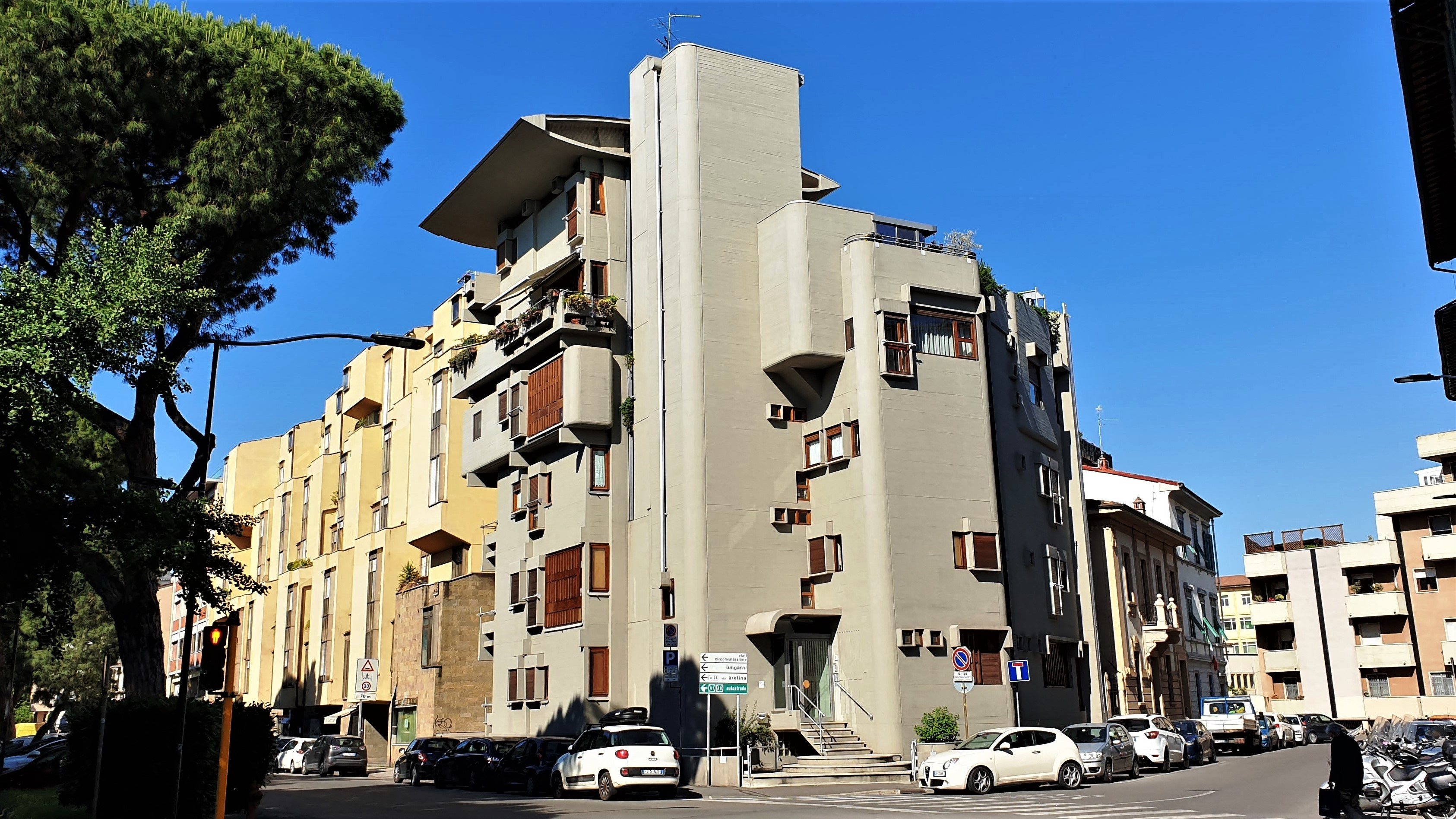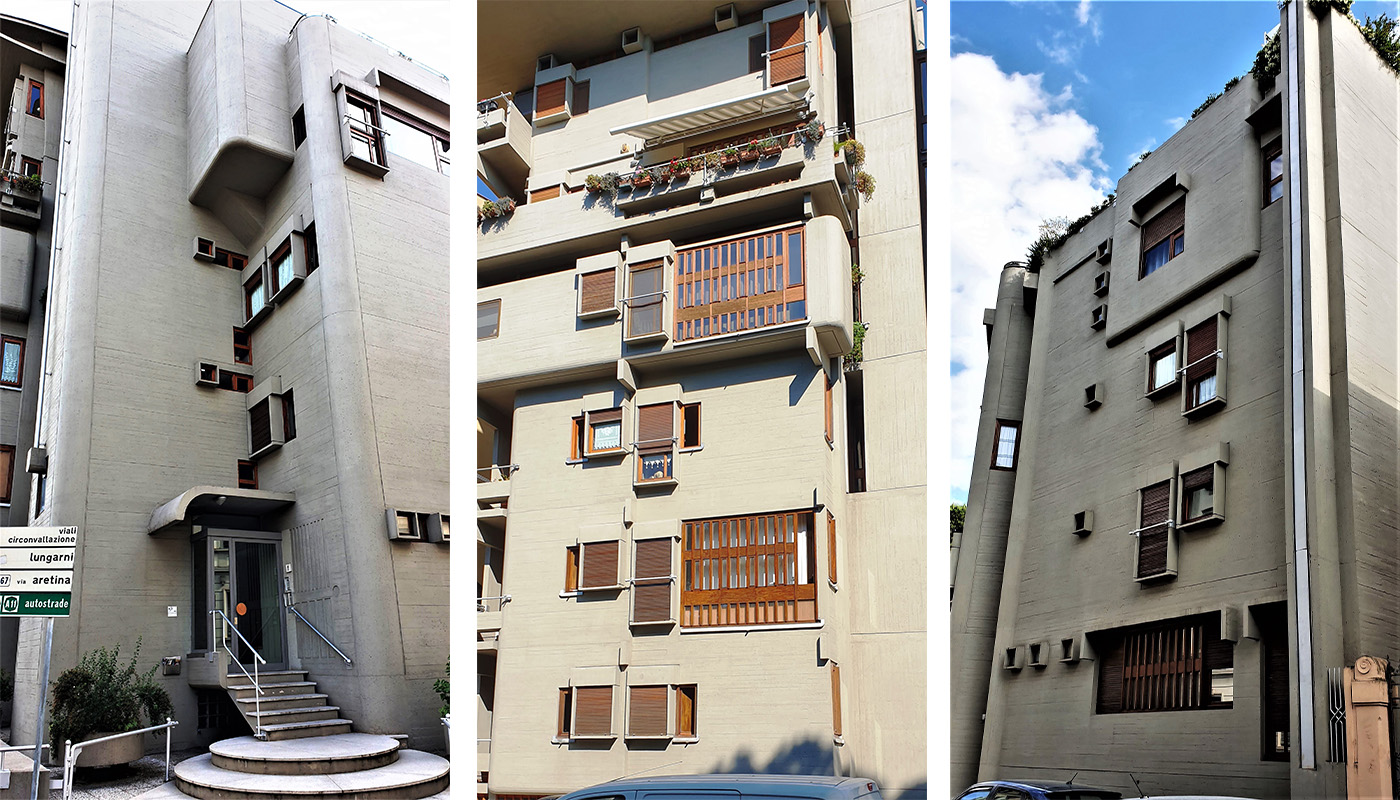
Beyond the Renaissance in Florence - Leonardo Savioli's modern tower house in via Piagentina 29
Leonardo Savioli (1917 - 1982) was one of the most important
Florentine architects. Great illustrator, abstract expressionist and informal
painter, professor at the University of Florence. He had graduated with
Giovanni Michelucci and had participated in the planning of the Urban
Development Plan of Florence in the years after the war (1949 - 1951). His
collaborations for the Nuovo Mercato dei Fiori di Pescia (1948), for the
complex of public housing in Sorgane, for the Giovanni da
Verrazzano Bridge in Florence and many other projects are very important.
Of the many works carried out in Tuscany, we see here a
residential building in via Piagentina 29 in Florence, considered one of the most
significant examples of 20th century Florentine architecture. Designed for the Bacci family in 1964
and completed in 1967, the building has a brutalist structure in
reinforced concrete, made up of prefabricated and modular concrete elements. A technique that Savioli had already used for the public housing in Sorgane.
The building develops in height, both due to the site’s size
and the client's requests, and getting inspiration from the case torri (tower houses) of medieval Florence. The comparison comes naturally. On one hand the tower houses, little forts, castles in the
city of the powerful Florentine families. On the other hand the brutalist architecture with exposed concrete. Both are somewhat reminescent of
the military architecture, the one by Savioli of bunkers and casemates.
Moreover, the resemblance with a tower house was even stronger at the time of
construction, when the building was surrounded low buildings
and therefore stood out at the top, just like the tower houses used to do in the hystorical center of Florence. Later equally tall buildings were built in the whole area and therefore
this overall "vision" was lost.
The building is divided into four vertical volumes of
different heights, well balancing solids and voids. The tallest structure is the central tower, with no windows except for a few small, which contains the stairs and elevators. Balconies, windows, French
windows, glazed surfaces, louvers, are distributed unevenly on the different
surfaces and all have different sizes and shapes. The corners of the components
are all rounded and this gives a sense of continuity to the surfaces and unity
to the project. The roof is accessible on one side, while on the other is consisting of a projecting canopy, inspired by the roofs by Le Corbusier,
especially that of the Chapel of Notre-Dame du Haut in Ronchamp (1955). This is an element that Savioli will use in many other projects, such as Villa Bayon in
Florence.
The construction had considerable critical success, due to
the stylistic unity, the technical solutions, the variety and imagination of
the elements. Those who do not understand or are not interested in architecture might find this building a bit austere because of its raw concrete structure, but to a more trained eye it appears as an outstanding and very recognizable design, one of a kind in Florence.




