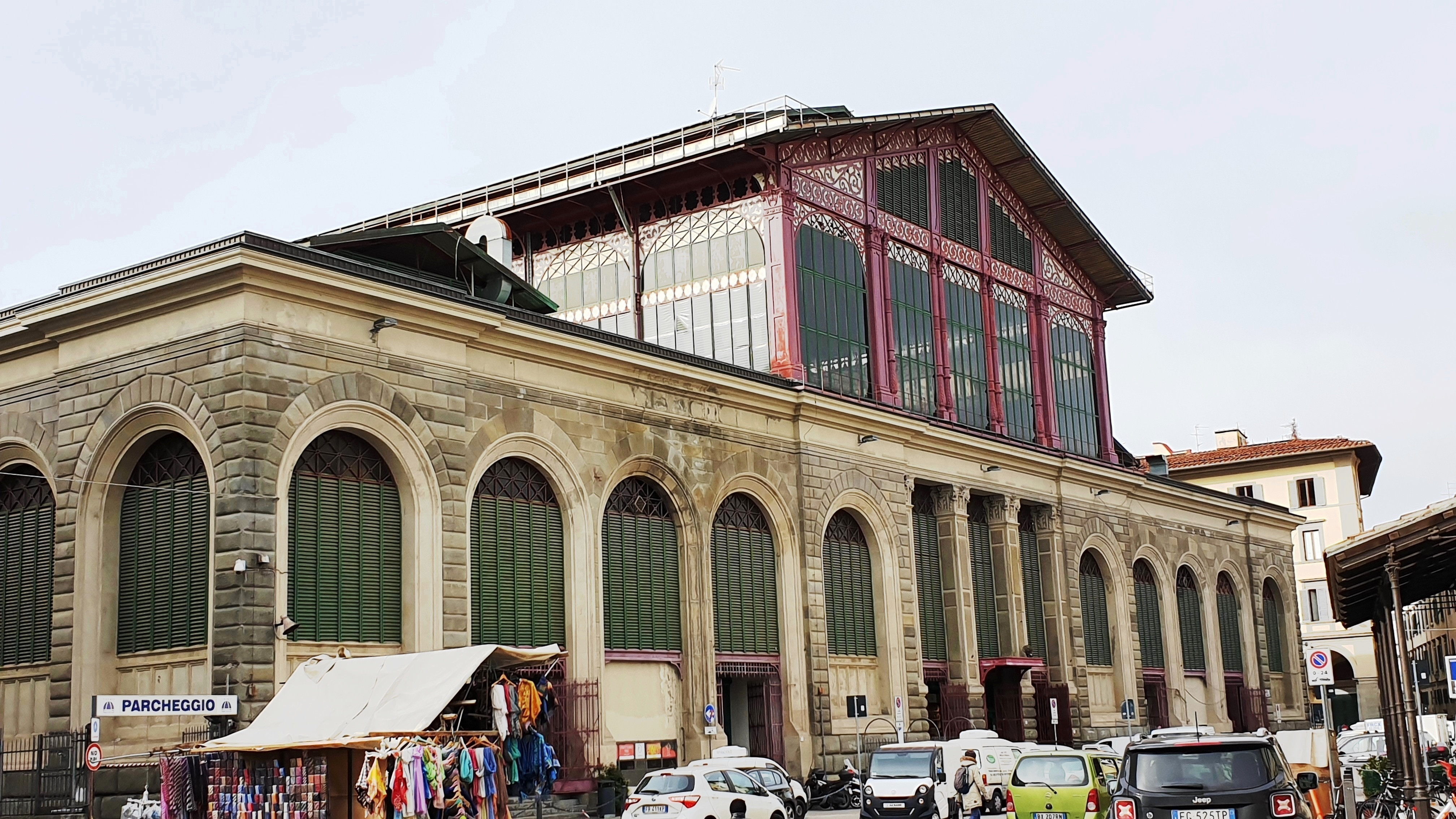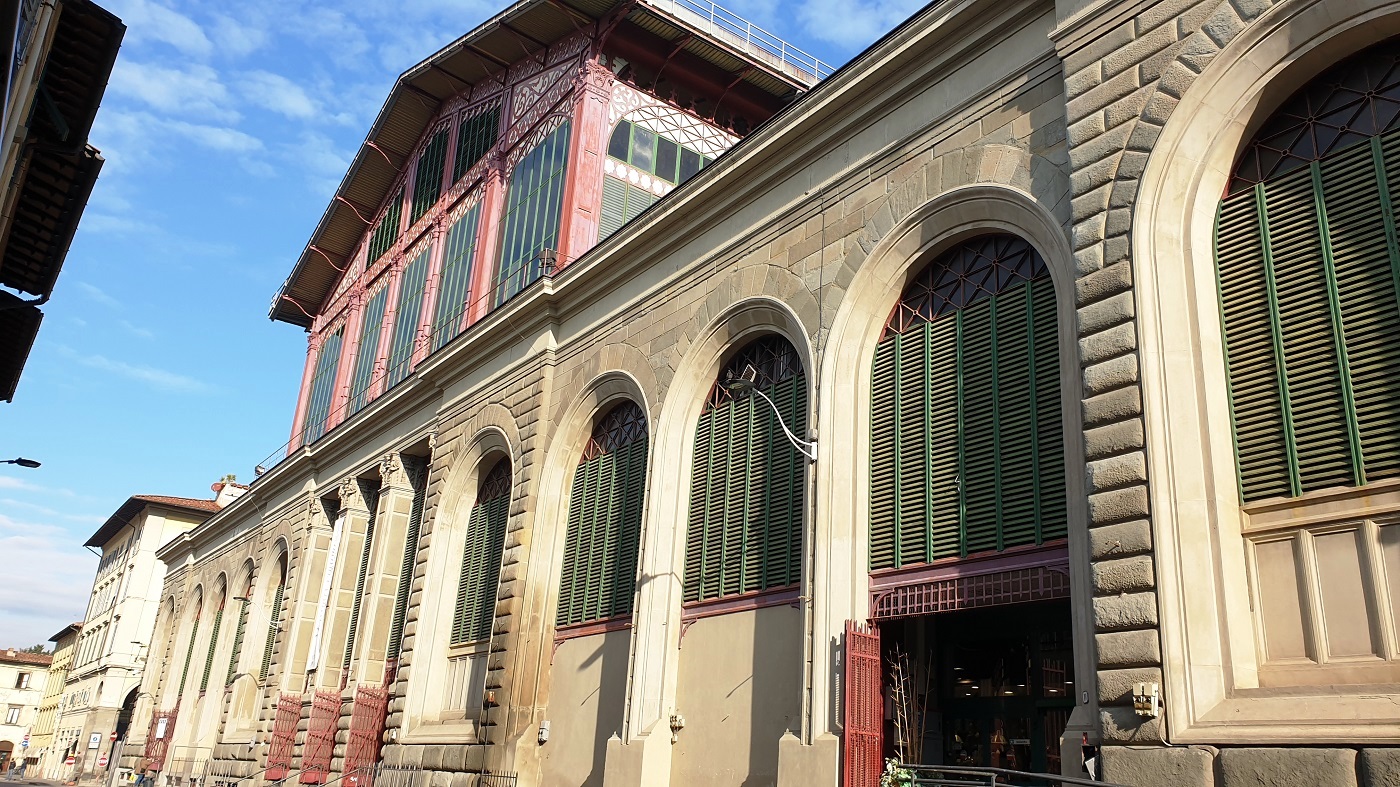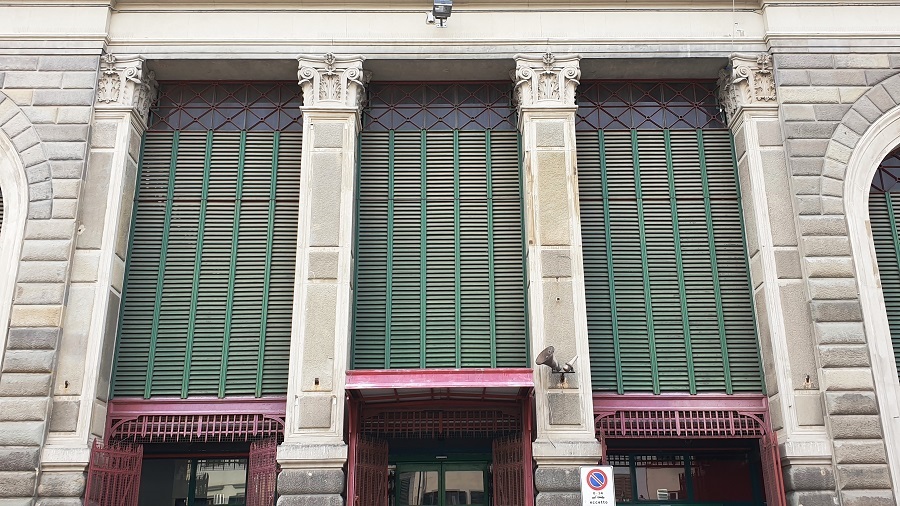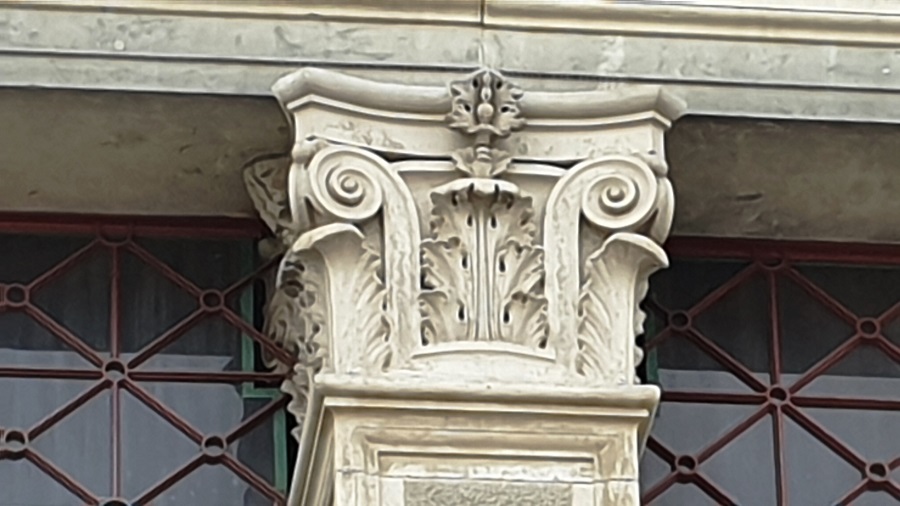
Beyond Renaissance in Florence - The Central Market of San Lorenzo
The San Lorenzo Market or Central Market is famous all over the world and
frequented by anyone who visits Florence. Outside there are stalls for souvenirs,
clothing, items made with leather and fabrics, inside groceries on the ground floor,
restaurants and gastronomies on the first floor.
The
building is also a work of art, one of the most important iron and glass
constructions of the nineteenth century, built between 1870 and 1874 as part of
the major urban restructuring of the city connected to "Firenze
Capitale" and managed by architect Giuseppe Poggi. The then Mercato Vecchio and
the Ghetto, a miserable and degraded district located in the area of the
current Piazza della Repubblica, was transformed into a monumental Piedmontese-Napoleonic
styled center. The inhabitants were evicted and the poor were housed in wooden and
iron shacks. Major building speculations were made by the wealthy Florentine
families owning the buildings and land, especially through the Società Anonima
Edificatrice (SAE), the main construction company, in which took part as shareholders, the best names of the Florentine bourgeoisie of the
time, including the architect Giuseppe Poggi. It was a much discussed
operation, that involved the destruction of many historic buildings, churches,
tabernacles and towers, ("50,000 square meters of history" as they said back then), but
the new ruling class of the Kingdom of Italy was very confident and filled
with nationalist rhetoric. There was no space for discussion, Florence had to look
like Paris. Famous is the comment of Telemaco Signorini, the great Macchiaiolo
painter, who was asked if he was crying for the "filth" that was
being demolished, and who replied: "No, I cry over the filth that is being built!".
The
area for the new market was identified in the popular district called the
"Camaldoli di San Lorenzo", near the new railway station and the new Parisian-style
boulevards. The project, clearly inspired by Les Halles in Paris, was commissioned to architect Giuseppe Mengoni (1829-1877), expert in iron
architecture. His
masterpiece remains the Galleria di Milano, inaugurated in 1877, just the day after
Mengoni had died after a fall from the scaffolding he had climed for some checks.
Iron architecture
was typical of the time, connected to industrialization processes, to the
production of steel and cast iron and to the development of engineering that
had allowed the construction of railways (and deadly armaments!), structures of all
kinds - using metal and glass structures - used for bridges, greenhouses, buildings
for universal exhibitions, warehouses, stations, markets and shopping galleries.
The Central Marker is a square structure of 5000 square meters and 30 m high with a 10.5 m high base made of
pietra serena, and a series of 10 arches running on each side, inspired by the nearby Palazzo
Medici Riccardi. On each side we find doors sided by pillars with
classical capitals decorated with foliage.
For this project the Neapolitan company Guppy & C was comissioned, founded
by the English Thomas Richard Guppy, and one of the most advance in Italy, specialized in the production of cast iron
and steel, iron structures, parts of ships, railway tracks and machinery of all
kinds. The truss beams, on
the other hand, were imported from Belgium. In short, only the best specialist of the time were employed and the best materials were used.
The
Central Market suffered the changes of the center of Florence. The enormous
increase in tourism filled the external market with souvenirs and items for tourist. The internal food market decayed up to the point it was almost closed due to
the depopulation of the historic center, now occupied by hotels, B & Bs, residences
and offices, and filled with supermarkets. Fortunately, in recent years the
upper floor - a very bright space thanks to the glass ceilings created in 1980 for
the sake of fruit and vegetables sold there - has been renovated and populated with very popular
restaurants and delicatessens. This change has also helped the
underlying food market, saving it from closing. (Picture above: North side of the market)

South side of the Central Market.

North entrance.

Classical capital.



