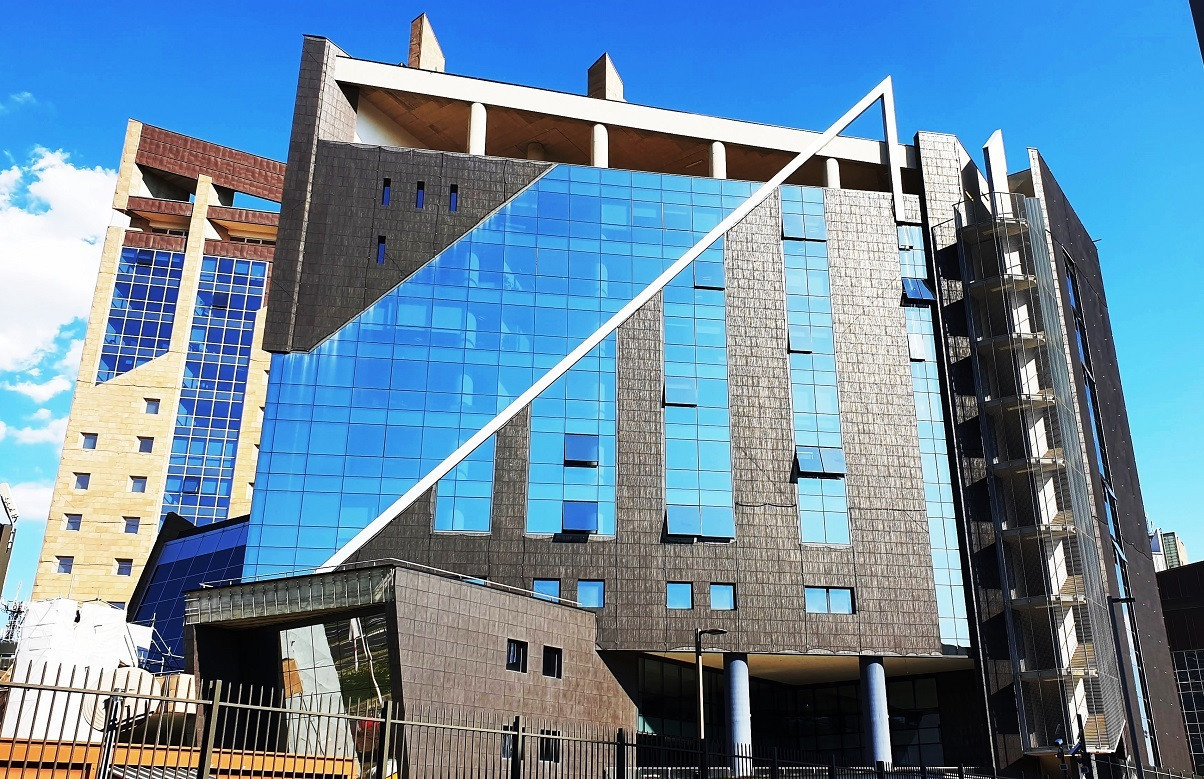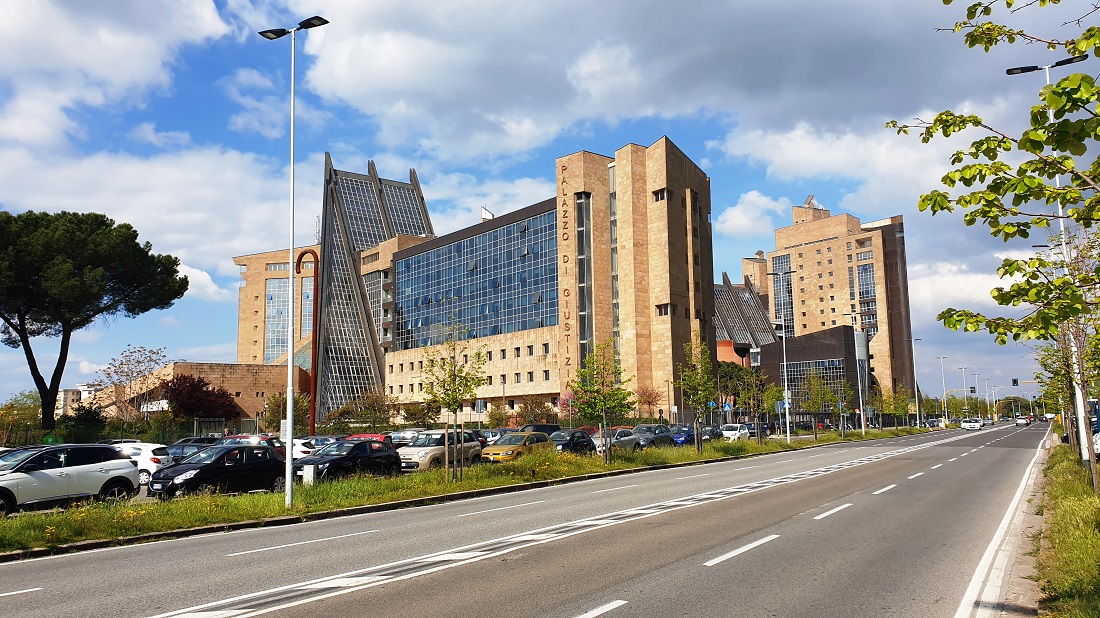
Beyond the Renaissance in Florence - The new Palace of Justice, the project
In
1988 Leonardo Ricci presented the preliminary project alone, but many ideas,
elaborated with Michelucci and contained in the beautiful sketches preserved in
the Michelucci Foundation in Fiesole, are maintained:
-
The circular square in front of the entrance, also equipped with a "reflecting pool", a large body of
water to multiply the facade. Michelucci saw it as a theater cavea on the
spectacle of the palace. In the first sketches the square had two large arms, embracing the citizen-user, judging or judged, who had to approach confidently
the Palace.
-
The structure in two elongated bodies, with external suspended walkways on the
upper floors projecting on the inside, with a large meeting space in the
center ("the basilica"), covered by stained glass windows but open on all sides without barriers,
usable by ordinary citizens even during closing time.
-
The structuring in many separate buildings, with distinct and identified
functions, a "piece of the city",
a village of justice, not a single building.
-
The use of traditional Florentine white and green marble together with
concrete, iron and glass, as symbols of monumental continuity, as well as the
red-brown external cladding, reminiscent of the bricks of basilicas.
-
The basic idea of the "cathedral",
the temple of justice, in parallel with the Cathedral and its dome, a sacred
temple, but with civil and identity functions.
-
The image of the "tent",
the oblique glass window leaning against protruding bodies on the north side, an
idea of shelter taken from Michelucci's Church of the Autostrada and also
developed in the Palazzo di Giustizia in Savona.
Michelucci
and Ricci considered the theoretical framework as the basis on which to build
the project, but some conceptual plans still remain problematic and the
solutions questionable. In particular, the inclusion in the
urban context, the relationship with the city's identity and the image of
justice as a civil and welcoming structure, without threats and ambiguity.
Regarding
the relationship with the context, the project did not have to take into
consideration problems of landscape integration. In fact, the whole area had
been the scene of a wild urbanization in the 50s and 60s. The whole surrounding
building mass is characterized by a general aesthetic modesty and a confused
stylistic assortment. To the south-west you find large dormitory districts,
merging Florence with the neighboring hamlets and municipalities in a
continuous conurbation, to the north a system of public housing and the large
industrial area of Nuova Pignone, to the west the Florence airport and the
entrance to the highways, to the south the Terzolle stream and the city edge of
the 1930s, largely rebuilt after the war. There was therefore no architectural
continuity to respect, nor a particular social or historical context to take
into account, nor a genius loci to
study. The building therefore looks like a cathedral in the desert, in a
stylistically disrupted urban plan with problematic connections. Fortunately,
the construction of the San Donato Park to the south-east and the large
alleyway to the north isolate the structure and decontextualize it.
Then,
the most complicated theoretical point: the relationship with the Renaissance
historic center, the identity city pivot. Apart from a distant and schematic
reference to the monumental complexes, to a certain chromatism of walls and
windows, to the positioning of the structure in line with the city center
(Brunelleschi's Dome), the judgment remains suspended.
In
fact it was not an easy topic to deal with. In any case, any attempt would
have been compromised later by the revolution caused by mass tourism that has
upset the center in recent decades and driven almost all civil functions and
most of the inhabitants into anonymous suburbs, overcoming the worst nightmares
of the two architects.
It
is also difficult to pronounce on the idea that the project reflects the image
of a justice in the service of the citizen, welcoming, not a Kafkaesque
labyrinth of faceless, alienated, substantially dangerous bureaucracy from which
it is better to stay away, as justice has always been perceived. Photo above: detail of the facade from south-west.

North-east detail



